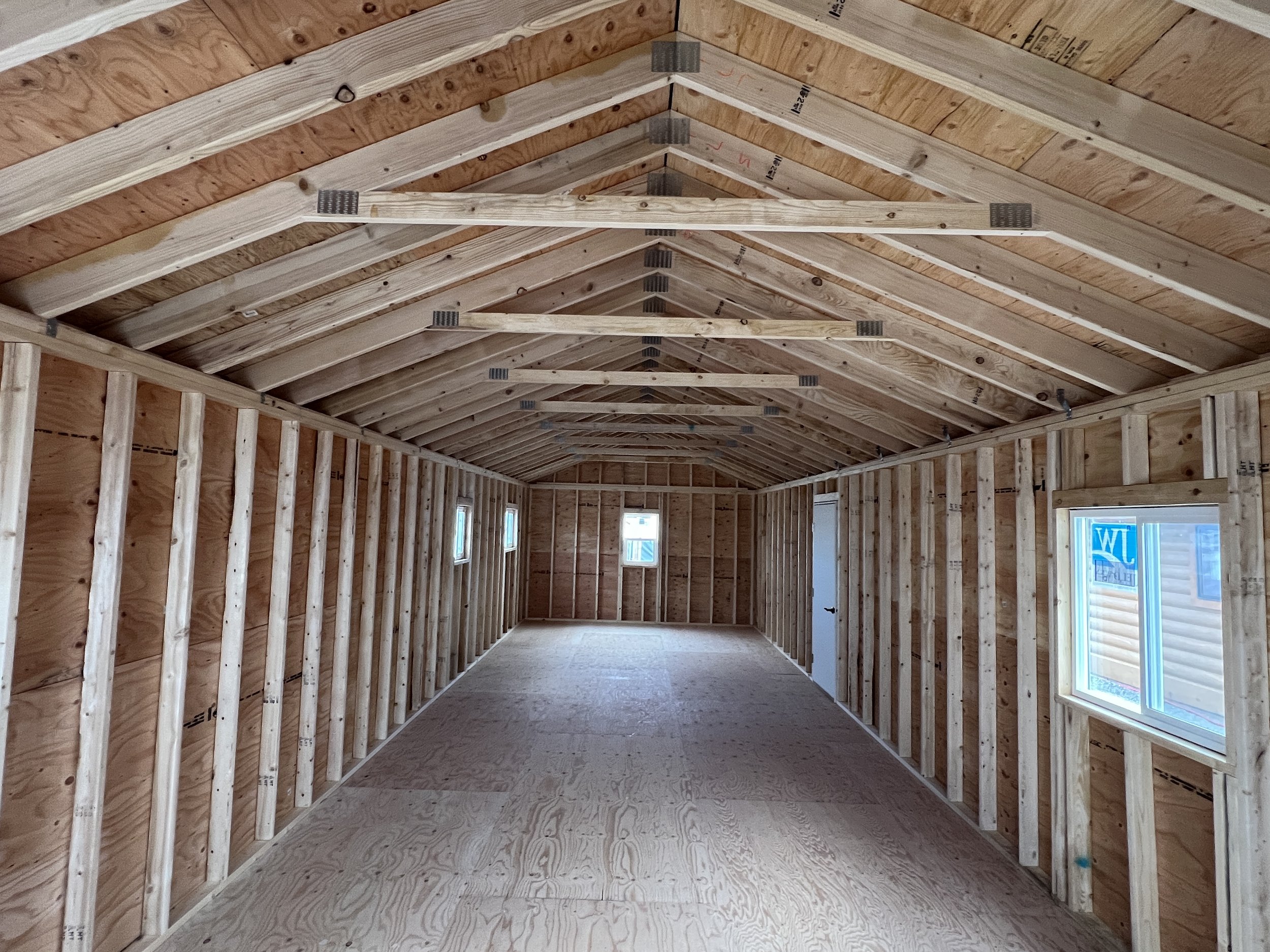JMA Ranch House
We are just getting started on our new short term rental
Although the JMA Grand Design camper was almost always rented out, it was frustrating to see it sit idle in the winter months. So, we decided to sell it and put the money towards something that we could rent out year round. We decided to order a building from Henry Yoder with Backyard Barns in Kinnear, WY. We are calling it the JMA Ranch House. It is 14’ wide by 40’ long.
When Jim and I were much younger, we used to build all kinds of things - including buildings similar to this. But, we’re much older now and we just can’t get things done, like we used to - imagine that! LOL
The JMA Ranch House will have an open concept living room and kitchen area with a hallway leading to the bedroom on the East end. The bathroom will be between the kitchen and the bedroom and will have a 34” x 48” walk in shower, stackable washer and dryer, toilet, vanity and two closets.
The bedroom will have a queen on queen bunkbed, just like the JMA Granary has. We want the JMA Ranch House to be able to sleep as many people as possible, when needed. We’re planning on getting a sleeper sofa with a queen size bed, for the living room.
It’s been fun drawing up the floor plans and designing the interior. Jim and I have made a few road trips to pick up some cool items we purchased on Facebook Marketplace and we’re excited to see how they will look inside.
West end of the Ranch House
South side of Ranch House
Clean slate - ready to build and design!
North wall
West wall





