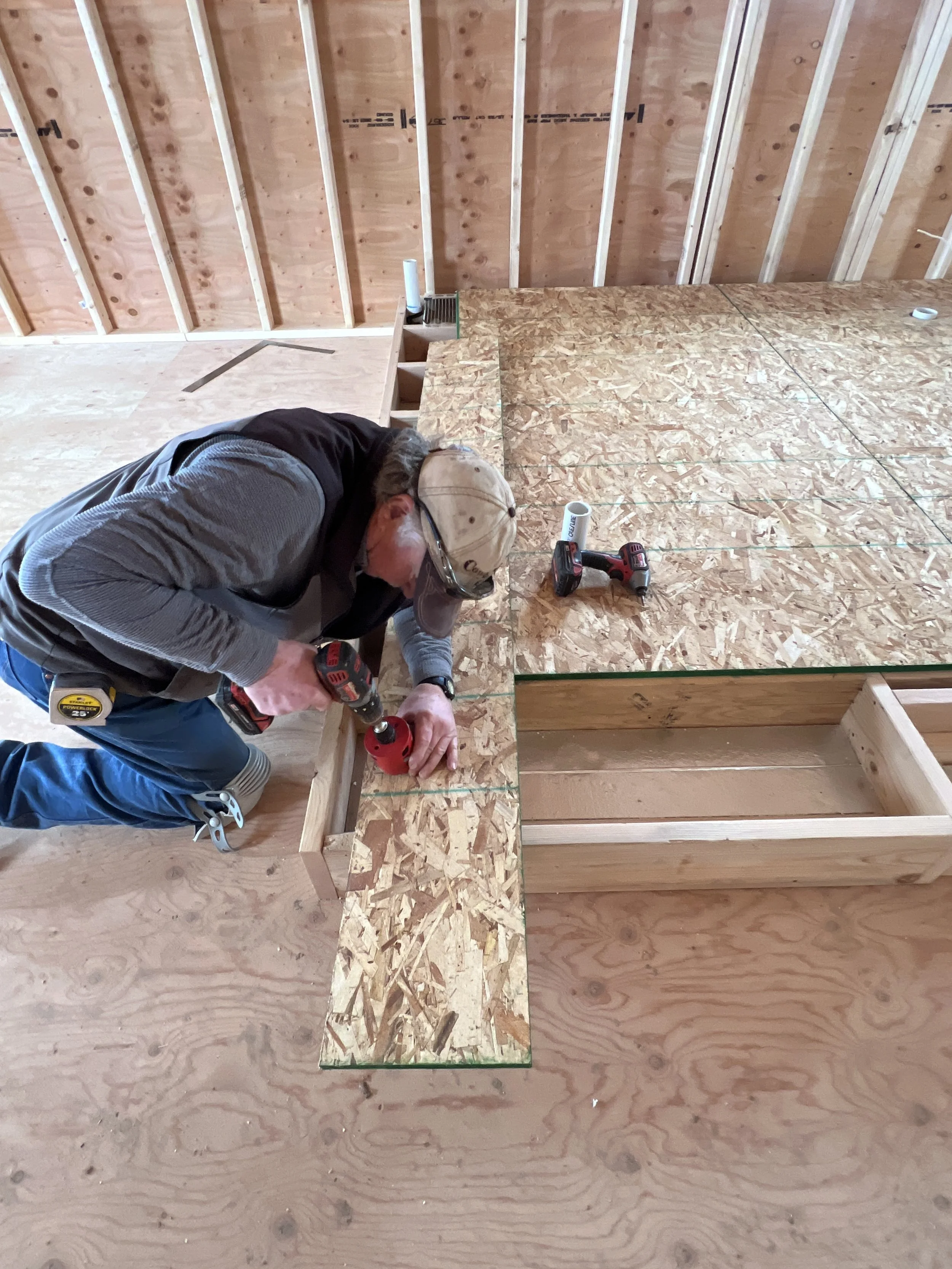Bathroom Construction - JMA Ranch House
We have started the construction of the bathroom. We decided to make a 6” raised floor with heating mats to help ensure that the plumbing will not freeze up. Essentially, copying the concept and design from the JMA Bunkhouse bathroom. The JMA Bunkhouse is a skid structure that we acquired from Stallion Oilfield Services in 2020, when the company was downsizing their operations. The skid structure was built in Casper, WY by Teton Homes, who is known for their quality craftsmanship. They are designed for living in extreme conditions, in remote locations.
The bathroom will have a 34” x 48” walk in shower, a stackable washer and dryer, a toilet and vanity.
Our friend, Eddie Pate is shown here building the floor. Jim and I designed the floorplan. We are using 6” floor joists on 16” center. Although the entire floor of the Ranch House is insulated, I decided to use some more insulation within the bathroom floor joists. I was able to insulate the entire floor using “left overinsulation that a guest (Claudia) gave us, after she skirted her camper. Claudia used the good stuff too! Claudia is a ‘Traveler’ - she works at the hospital in Riverton.
Sunnyside Plumbing laid the drain lines and will be back to complete that phase.







